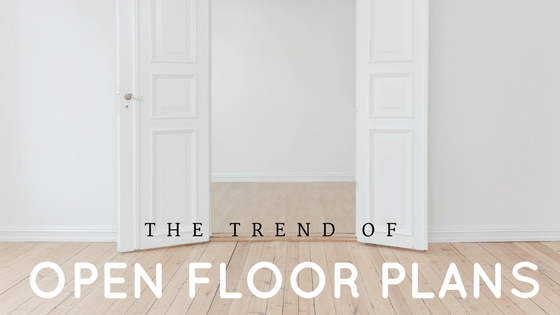Open floor plans are a hot commodity for modern home buyers and are an interesting and somewhat recent trend in home design. Initially designed to cut down home costs while making the most out of the square footage, open concept homes have grown in popularity in all home types for their aesthetic appeal and functional design. The open concept generally applies to the great room, which typically includes the living room, dining room, and kitchen. Sleeping areas remain separate
What is the Appeal of Open Concept?
Open floor plans allow more natural light to reach the whole great room and make small spaces feel bigger. Open concept homes often have vaulted ceilings which also boosts the spacious feel of small spaces. People who like to host will enjoy the easier flow of open spaces instead of segmenting guests into individual groups. Families will find it easier to cook, converse, watch TV and keep an eye on their children when everyone is within sight of each other.
Open floor plans are also more cost effective since homeowners can do and fit more into the less square footage. Fewer walls and doorways mean less paint, doors, and hardware. Decorating open concept homes should be thought out carefully, but can be a bit easier since there are fewer walls to decorate.
How to Make an Open Floor Plan Work
Open concept homes can grow chaotic quickly if they aren’t kept tidy and organized. If one area of the home is messy the whole great room will seem cluttered. Furniture choices also need to be made carefully so that the layout doesn’t seem haphazard or create awkward breaks in the line of sight across the room.
While grouping furniture and using light fixtures to break up the room into separate nooks will make the space practical, the separate areas still should be tied together with common themes and colors. Area rugs can help define separate spaces as well. Homeowners can also define different areas with statement lighting. Hanging lights like chandeliers and pendant lights especially help to define separate areas tastefully.
Those who are buying or renovating and deciding whether an open concept home should consider lifestyle and preferences, but well designed open floor plans are a beautiful and practical housing solution for many people.
